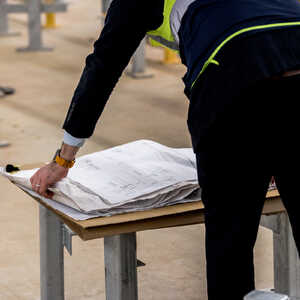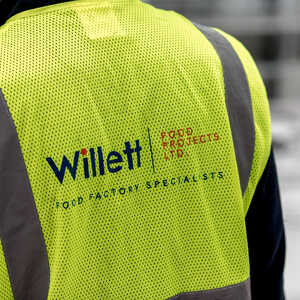Our approach
As food factory design consultants, we take a holistic approach. Once we’ve identified the scope of your project – either through a feasibility study or by internal means – we’ll create a detailed design.
We consider all aspects of a food factory layout, such as the production line, equipment placement and operational flow. We also cover every stage of the production process, from receiving raw materials to shipping finished products.
Our BIM and CAD designers use state-of-the-art software and tools to create 3D models – allowing you to see and refine your factory before construction begins.
What's included in detailed design?
- Technical drawings
- Contractor-specific specifications
- Building control
- Planning applications
- Competitive tenders
- Schedule of works
- Other elements, depending on the project
Once we've delivered your detailed design, we’ll either freeze it, finalise contractor quotes or create a fixed programme.

Upholding food factory design standards
We ensure all designs comply with current regulations and standards, such as health and safety, environment and hygienic design principles for food factories. Our team regularly undertakes specialist food safety training and we're accredited with BRC, BRC Start and SALSA. We're also registered members of Campden BRI.

Setting you up for success
For us, building a factory starts with robust planning. We're committed to delivering exceptional designs that maximise productivity while minimising downtime and waste.
Get in touch about our factory design services.
Expert food factory design
Our team delivers layouts that optimise efficiency, hygiene and compliance. We support your project from concept to completion to ensure the highest standards at every stage. Talk to us today about our food factory design expertise.
